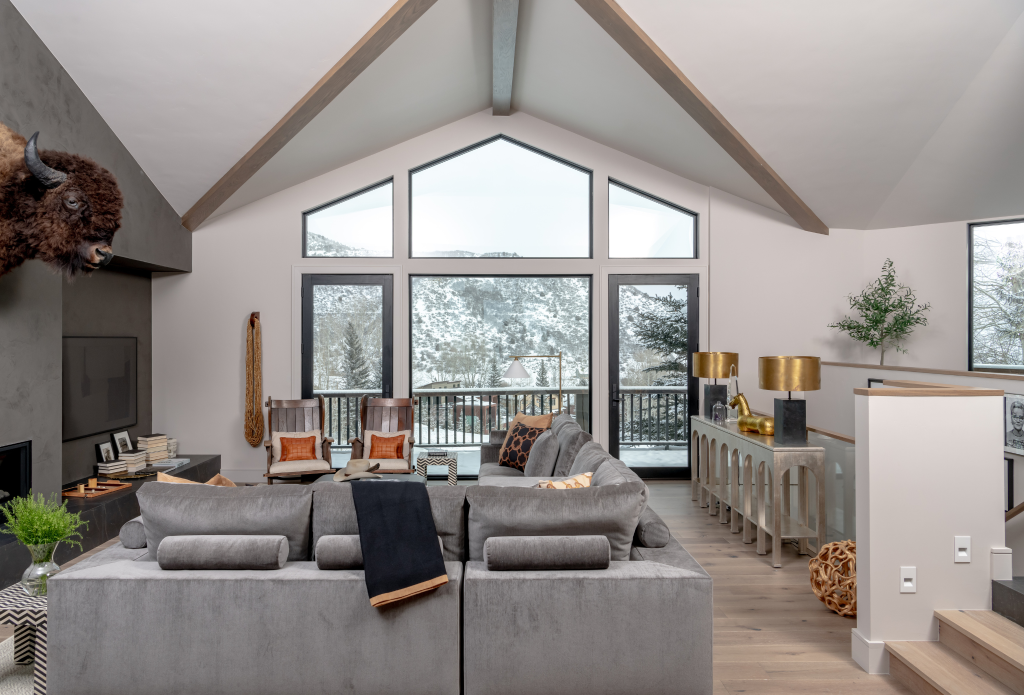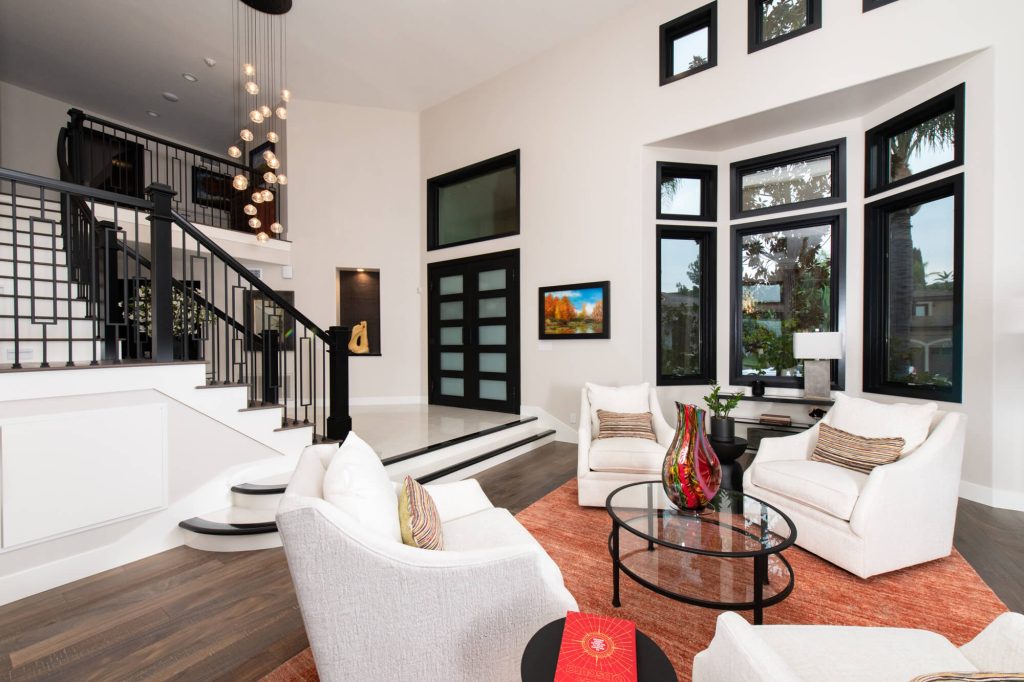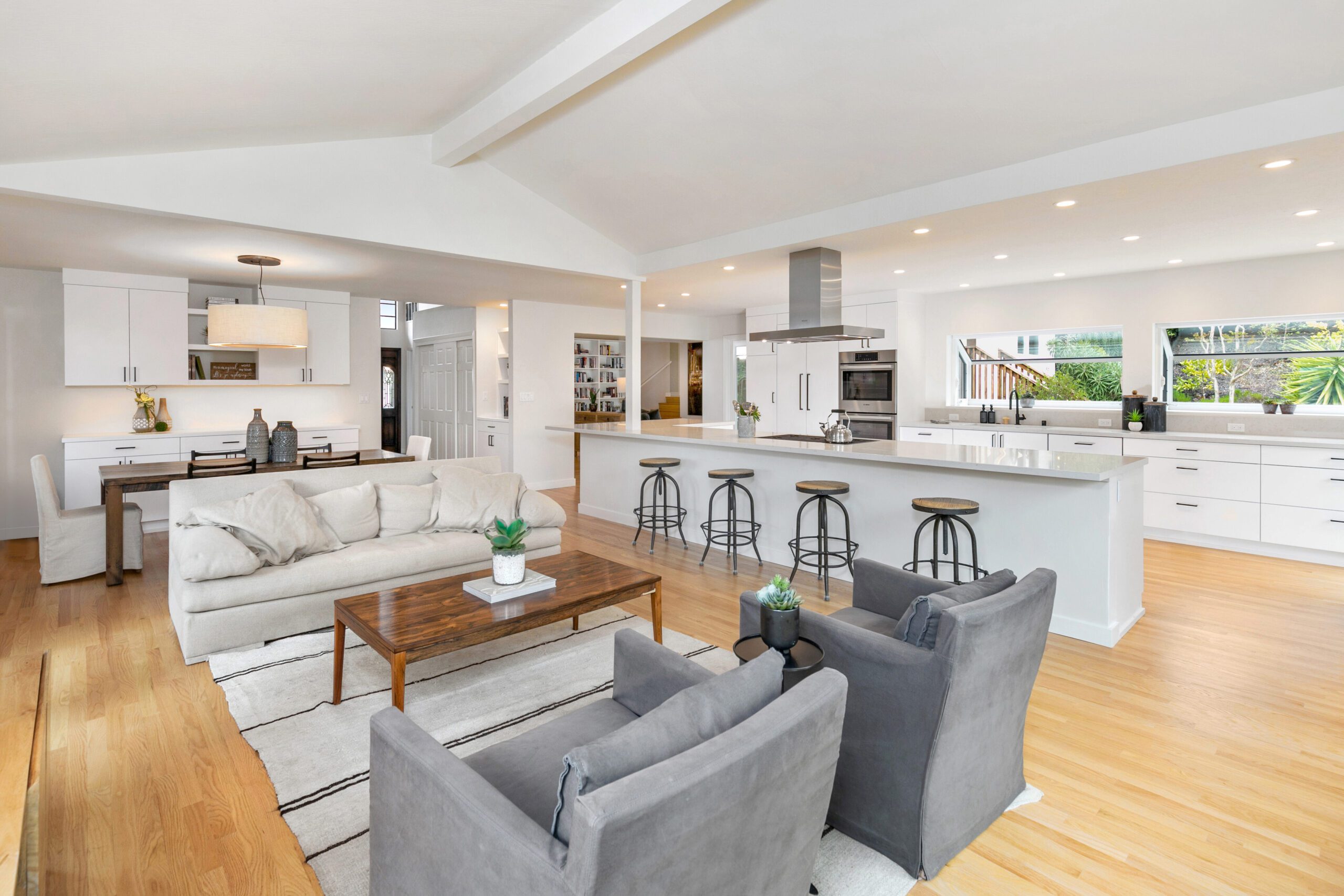Planning a whole house renovation can feel overwhelming, but with the right roadmap, you can transform your home efficiently while staying on budget and schedule. After managing dozens of complete home renovations, we’ve distilled the process into actionable steps that help homeowners avoid costly mistakes and timeline delays.
This comprehensive guide covers everything from initial planning to final walkthrough, including realistic timelines, detailed budget breakdowns, and insider tips that can save you thousands of dollars.
Phase 1: Pre-Planning and Assessment (Weeks 1-4)
Week 1-2: Vision and Goal Setting
Define Your Renovation Goals
Before touching a single wall, clearly establish what you want to achieve. Ask yourself:
- Are you renovating to sell or to stay long-term?
- Which rooms are absolute priorities vs. nice-to-haves?
- What’s your realistic timeline for completion?
- Do you need to live in the house during renovation?
Create a Vision Board
Document your style preferences using Pinterest, magazines, or design apps. This visual reference prevents costly changes during construction and helps communicate your vision to contractors.
Assess Your Current Home
Walk through each room with a critical eye, noting:
- Structural issues (foundation, roofing, electrical, plumbing)
- Cosmetic updates needed
- Layout changes desired
- Energy efficiency improvements needed
Week 3-4: Professional Inspections and Permits
Schedule Professional Inspections
Before creating budgets or timelines, understand your home’s condition:
- Structural Engineer: $500-800 for load-bearing wall assessments
- Electrical Inspector: $200-400 to evaluate current systems
- Plumbing Assessment: $300-500 for pipe condition and capacity
- HVAC Evaluation: $150-300 for system efficiency and capacity
Research Permit Requirements
Contact your local building department to understand permit requirements. Common permits include:
- Building Permits: Required for structural changes ($100-2,000)
- Electrical Permits: For rewiring or panel upgrades ($50-500)
- Plumbing Permits: For bathroom/kitchen relocations ($75-400)
- Mechanical Permits: For HVAC modifications ($50-300)
Permit Timeline: Factor 2-8 weeks for permit approval, depending on project complexity and local requirements.
Phase 2: Design and Planning (Weeks 5-12)
Weeks 5-8: Design Development
Hire Design Professionals (If Needed)
- Architect: $5,000-15,000 for whole house plans
- Interior Designer: $3,000-8,000 for complete home design
- Design-Build Contractor: Often includes design services
Create Detailed Floor Plans
Whether DIY or professional, you need accurate plans showing:
- New room layouts
- Electrical and plumbing locations
- Built-in features and cabinetry
- Window and door placements
Select Major Materials and Finishes
Make decisions on big-ticket items early to lock in pricing and lead times:
- Flooring: Hardwood, tile, luxury vinyl, carpet
- Kitchen Cabinets: Custom, semi-custom, or stock options
- Countertops: Granite, quartz, marble, butcher block
- Appliances: Complete kitchen and laundry packages
- Fixtures: Lighting, plumbing fixtures, hardware
Weeks 9-12: Contractor Selection and Contracts
Get Multiple Bids
Request detailed quotes from at least three contractors for each major trade:
- General Contractor: Manages entire project
- Electrical Contractor: All electrical work
- Plumbing Contractor: Plumbing rough-in and finish
- HVAC Contractor: Heating and cooling systems
- Flooring Contractor: All flooring installation
- Painting Contractor: Interior and exterior painting
Evaluate Contractors Carefully
Check these essential qualifications:
- Valid licenses and insurance
- Better Business Bureau ratings
- Recent client references (call at least 3)
- Portfolio of similar projects
- Clear, detailed written estimates
Negotiate and Sign Contracts
Include these critical contract elements:
- Detailed scope of work
- Materials specifications and allowances
- Timeline with milestone dates
- Payment schedule tied to completion
- Change order procedures
- Cleanup responsibilities

Phase 3: Detailed Budget Planning
Realistic Budget Breakdown by Category
Based on national averages for whole house renovations:
Structural and Systems (40-50% of total budget)
Foundation and Framing: $15,000-40,000
- Foundation repairs: $5,000-15,000
- Structural modifications: $10,000-25,000
Electrical System: $8,000-25,000
- Complete rewiring: $6,000-12,000
- Panel upgrade: $1,500-3,000
- New outlets and fixtures: $500-10,000
Plumbing System: $10,000-30,000
- Complete re-plumb: $8,000-15,000
- Bathroom rough-ins: $1,500-3,000 each
- Kitchen plumbing: $2,000-5,000
HVAC System: $8,000-20,000
- New system installation: $6,000-15,000
- Ductwork modifications: $2,000-5,000
Interior Finishes (30-40% of total budget)
Kitchen Renovation: $25,000-80,000
- Budget kitchen: $25,000-40,000
- Mid-range kitchen: $40,000-65,000
- High-end kitchen: $65,000-100,000+
Bathroom Renovations: $15,000-35,000 per bathroom
- Powder room: $5,000-15,000
- Full bathroom: $15,000-25,000
- Master bathroom: $25,000-50,000
Flooring Throughout: $8,000-25,000
- Luxury vinyl plank: $3-7 per sq ft installed
- Hardwood flooring: $8-15 per sq ft installed
- Tile flooring: $5-12 per sq ft installed
Interior Painting: $5,000-15,000
- DIY paint costs: $1,000-3,000
- Professional painting: $2-6 per sq ft
Exterior and Miscellaneous (10-20% of total budget)
Roofing: $8,000-20,000
- Asphalt shingles: $5,000-12,000
- Metal roofing: $10,000-20,000
Siding and Exterior: $10,000-30,000
- Vinyl siding: $5,000-15,000
- Fiber cement: $8,000-20,000
Windows and Doors: $8,000-25,000
- Standard replacement windows: $300-800 each
- High-efficiency windows: $600-1,200 each
- Exterior doors: $500-2,500 each
Sample Budget for $100,000 Whole House Renovation
| Category | Budget Allocation | Specific Items |
|---|---|---|
| Structural/Systems | $45,000 (45%) | Electrical: $12,000, Plumbing: $15,000, HVAC: $10,000, Framing: $8,000 |
| Kitchen | $30,000 (30%) | Cabinets: $15,000, Countertops: $4,000, Appliances: $8,000, Installation: $3,000 |
| Bathrooms (2) | $20,000 (20%) | Master bath: $12,000, Guest bath: $8,000 |
| Flooring | $12,000 (12%) | LVP throughout: $8,000, Tile in bathrooms: $4,000 |
| Paint/Interior | $8,000 (8%) | Professional painting throughout |
| Permits/Misc | $5,000 (5%) | Permits, inspections, unexpected issues |
| Contingency | $10,000 (10%) | ALWAYS include 10-20% contingency |
| Total | $130,000 | Note: Budget exceeded due to contingency – plan accordingly |
Phase 4: Renovation Timeline and Sequencing
Typical Whole House Renovation Timeline: 16-24 Weeks
Weeks 1-2: Demolition and Site Preparation
Week 1: Preparation
- Set up temporary living arrangements if needed
- Rent dumpster and storage containers
- Protect items staying in the house
- Turn off utilities to renovation areas
Week 2: Demolition
- Remove flooring, fixtures, and non-structural walls
- Strip wallpaper and remove old finishes
- Clear debris and prepare for construction
Pro Tip: Do a thorough walk-through with your contractor before demolition to confirm exactly what’s being removed.
Weeks 3-8: Rough-In Work (The Foundation of Your Renovation)
Weeks 3-4: Structural Work
- Frame new walls and openings
- Install new windows and exterior doors
- Roofing work (if needed)
- Foundation and structural repairs
Weeks 5-6: Major Systems Rough-In
- Electrical rough-in (new wiring, outlets, switches)
- Plumbing rough-in (new pipes, drain lines)
- HVAC rough-in (ductwork, equipment installation)
Weeks 7-8: Inspections and Corrections
- Schedule municipal inspections for all rough-in work
- Make required corrections
- Install insulation
- Begin drywall installation
Critical Success Factor: Don’t rush this phase. Problems discovered later are exponentially more expensive to fix.
Weeks 9-14: Interior Finishes
Weeks 9-10: Drywall and Paint Prep
- Complete drywall installation and finishing
- Prime and paint all surfaces
- Install interior trim and molding
Weeks 11-12: Flooring Installation
- Install flooring throughout (except where cabinets go first)
- Complete stairs and railings
- Install interior doors
Weeks 13-14: Kitchen and Bath Installation
- Install kitchen cabinets and countertops
- Install bathroom vanities and fixtures
- Connect all plumbing and electrical fixtures
Weeks 15-16: Final Details and Cleanup
Week 15: Finishing Touches
- Install light fixtures and ceiling fans
- Mount mirrors, towel bars, and accessories
- Touch-up paint and caulking
- Install appliances
Week 16: Final Inspections and Cleanup
- Schedule final municipal inspections
- Professional deep cleaning
- Final walk-through with contractor
- Address any punch list items
Factors That Affect Timeline
Timeline Accelerators:
- Living elsewhere during renovation
- Having all materials on-site before starting
- Using one general contractor vs. multiple trades
- Making all design decisions upfront
Timeline Delays:
- Permit approval delays
- Material delivery delays
- Change orders during construction
- Discovery of unexpected structural issues
- Weather delays for exterior work
Phase 5: Managing the Renovation Process
Weekly Progress Meetings
Schedule regular check-ins with your contractor:
- Review progress against timeline
- Address any issues or concerns
- Approve materials before installation
- Plan for upcoming week’s work
Quality Control Checkpoints
Daily Walk-Throughs: If living on-site, do daily inspections and communicate concerns promptly.
Weekly Photo Documentation: Take progress photos for your records and to share with absent family members.
Milestone Inspections: Personally inspect work at each major milestone before authorizing payment.
Managing Disruption and Stress
Create a Temporary Living Plan
- Set up a temporary kitchen in another room
- Establish clean zones free from dust and debris
- Plan alternative arrangements for showering and laundry
Communication Strategies
- Establish clear communication channels with contractors
- Set expectations for work hours and site access
- Plan for noise and dust management
Budget Management
- Track expenses weekly against budget
- Approve all change orders in writing
- Hold payment until work meets quality standards
Common Renovation Pitfalls and How to Avoid Them
Budget Overruns
Problem: Projects commonly exceed budget by 20-50%
Solutions:
- Include 15-20% contingency in initial budget
- Get detailed written estimates for all work
- Approve all change orders before work begins
- Don’t make changes once construction starts
Timeline Delays
Problem: Projects often take 50-100% longer than estimated
Solutions:
- Add buffer time to contractor estimates
- Order materials well in advance
- Make all design decisions before construction starts
- Have backup plans for critical path delays
Quality Issues
Problem: Work doesn’t meet expectations or industry standards
Solutions:
- Hire licensed, insured, and referenced contractors
- Specify materials and installation methods in contracts
- Inspect work at each phase before payment
- Don’t accept “good enough” – address issues immediately
Scope Creep
Problem: Project expands beyond original plan
Solutions:
- Document all decisions and changes in writing
- Resist urge to upgrade everything during construction
- Set firm boundaries on additional work
- Remember that changes cost more during construction than in planning

Financing Your Whole House Renovation
Renovation Financing Options
Home Equity Line of Credit (HELOC)
- Pros: Low interest rates, flexible draw schedule
- Cons: Variable rates, home as collateral
- Best For: Homeowners with significant equity
Cash-Out Refinance
- Pros: Fixed rates, large lump sum
- Cons: Closing costs, resets mortgage term
- Best For: Low current mortgage rates
Personal Loans
- Pros: No home as collateral, fixed payments
- Cons: Higher interest rates, lower loan amounts
- Best For: Smaller renovations or those with limited equity
Renovation Loans (203k, HomeStyle)
- Pros: Finance purchase and renovation together
- Cons: Complex approval process, contractor restrictions
- Best For: Purchasing fixer-uppers
Cost-Saving Strategies
DIY What You Can Safely Handle
- Painting and basic finish work
- Demolition (non-structural)
- Landscaping and cleanup
- Simple installations with good instructions
Time Your Project Strategically
- Schedule during contractors’ slower seasons
- Buy materials during major sales events
- Plan around your own schedule to avoid rush charges
Smart Material Choices
- Choose durable materials that require less maintenance
- Buy quality where it matters most (kitchen, baths)
- Consider mid-range options that offer good value
Technology and Tools for Project Management
Project Management Apps
Houzz: For design inspiration and contractor research BuilderTREND: Professional project management platform Google Sheets: Simple budget and timeline tracking Trello: Visual project task management
Documentation Tools
Photo Documentation: Take before, during, and after photos Receipt Management: Use apps like Receipt Bank or Expensify Warranty Tracking: Keep all warranty information organized Inspection Reports: Document all inspection results
Return on Investment Considerations
Renovations with Best ROI
- Kitchen Renovation: 60-80% ROI
- Bathroom Addition: 50-70% ROI
- Deck Addition: 65-75% ROI
- Exterior Improvements: 70-90% ROI
- Energy Efficiency Upgrades: Varies, plus ongoing savings
Long-Term vs. Short-Term Value
If Selling Soon: Focus on cosmetic improvements with high visual impact If Staying Long-Term: Invest in quality systems and materials that provide ongoing value
Final Checklist: Before You Begin
Administrative Checklist
- [ ] All permits obtained
- [ ] Insurance coverage verified
- [ ] Contractors licensed and insured
- [ ] Detailed contracts signed
- [ ] Material delivery schedules confirmed
- [ ] Temporary living arrangements finalized
Financial Checklist
- [ ] Total budget established with 20% contingency
- [ ] Financing secured and available
- [ ] Payment schedule agreed upon
- [ ] Change order procedures established
- [ ] Expense tracking system set up
Project Management Checklist
- [ ] Communication protocols established
- [ ] Progress meeting schedule set
- [ ] Quality control checkpoints identified
- [ ] Timeline with milestones documented
- [ ] Emergency contact information collected
Conclusion: Your Roadmap to Renovation Success
A successful whole house renovation requires careful planning, realistic budgeting, and diligent project management. While the process can be challenging, following this systematic approach helps ensure your project stays on track, on budget, and delivers the results you envision.
Key Takeaways:
- Planning is Everything: Spend adequate time in the planning phase to avoid costly changes later
- Budget Realistically: Include contingencies and expect some overruns
- Choose Quality Professionals: The cheapest bid often costs more in the long run
- Stay Involved: Regular communication and oversight prevent small problems from becoming big ones
- Be Patient: Quality renovations take time, and rushing leads to mistakes
Remember, your home renovation is a marathon, not a sprint. Focus on creating a space that serves your family’s needs and brings you joy for years to come. With proper planning and execution, your whole house renovation will transform not just your living space, but your quality of life.
Ready to start planning your renovation? Begin with our recommended timeline above, and don’t forget to download our free renovation checklist and budget worksheet to keep your project organized from start to finish.
Need specific advice for your renovation project? Consider consulting with local professionals who can assess your unique situation and provide personalized recommendations based on your home’s condition, your budget, and local building requirements.
